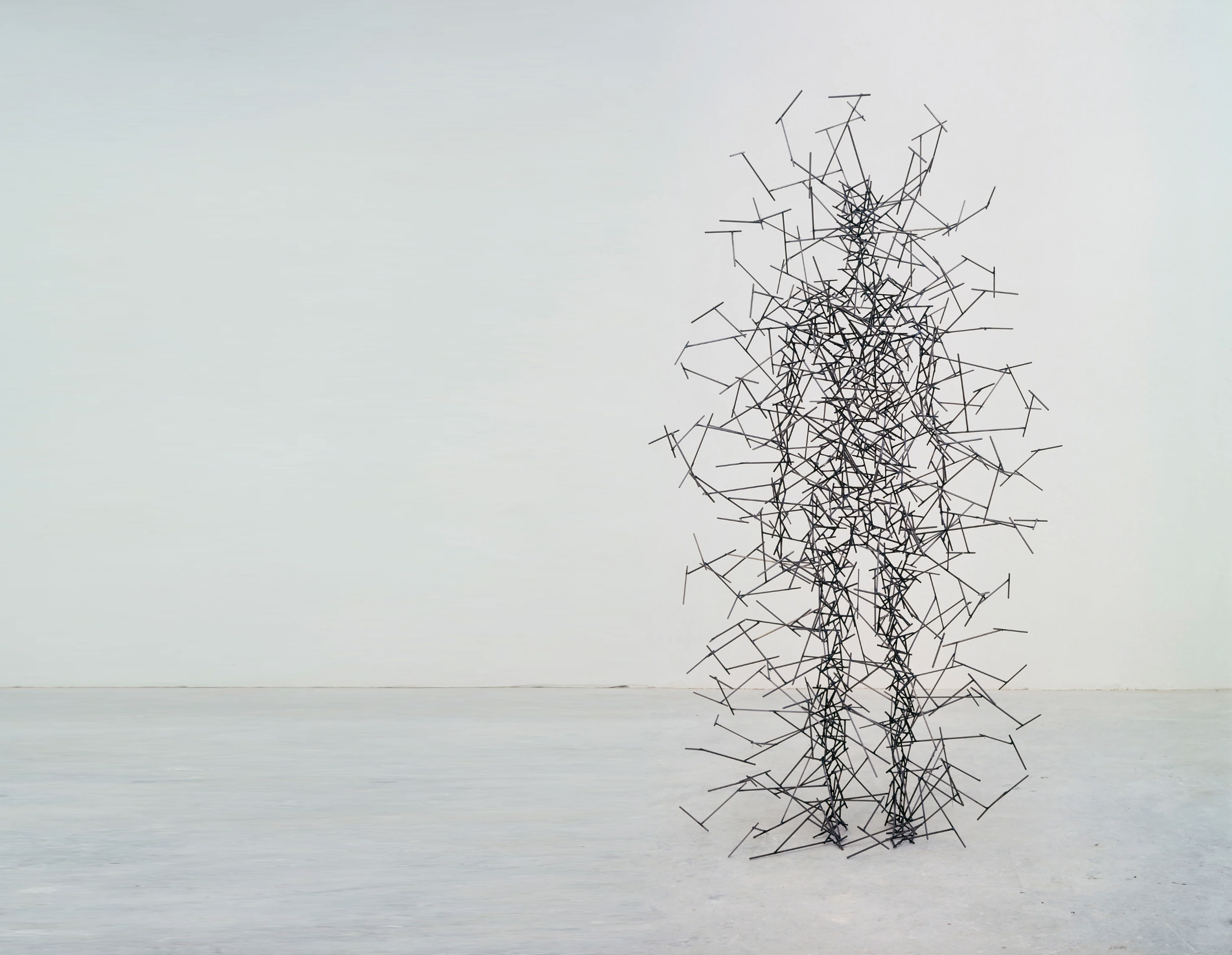
CASE
7 case study houses were investigated by the studio
the studio participants were required to both ABSTRACT the original design proposals to highlight the primary spatial structure and then
ADAPT this abstraction to accommodate one of four proposed building programs
the results were exhibited in a collection of abstract models
click here to see selected images of the case studies
click here to see general images of the construction and review
CASE STUDY PROJECTS
Solo House by KGDVS
Moriyama House by SANAA
Wall House II by JOHN HEJDUK
House NA by SOU FUJIMOTO ARCHITECTS
Shire House by ATELIER M
Ream House by PEZO VON ELLRICHSHAUSEN
Cien House by PEZO VON ELLRICHSHAUSEN
THE FOUR POTENTIAL PROGRAMS
a A gallery to house 10 selected artworks
b A library to accomodate 100 readers
c A kindergarden to school 100 children
d A haven to house 10 families
background image : ’Quantum Cloud VIII’ 1999 by Antony Gormley, ⓒ the artist