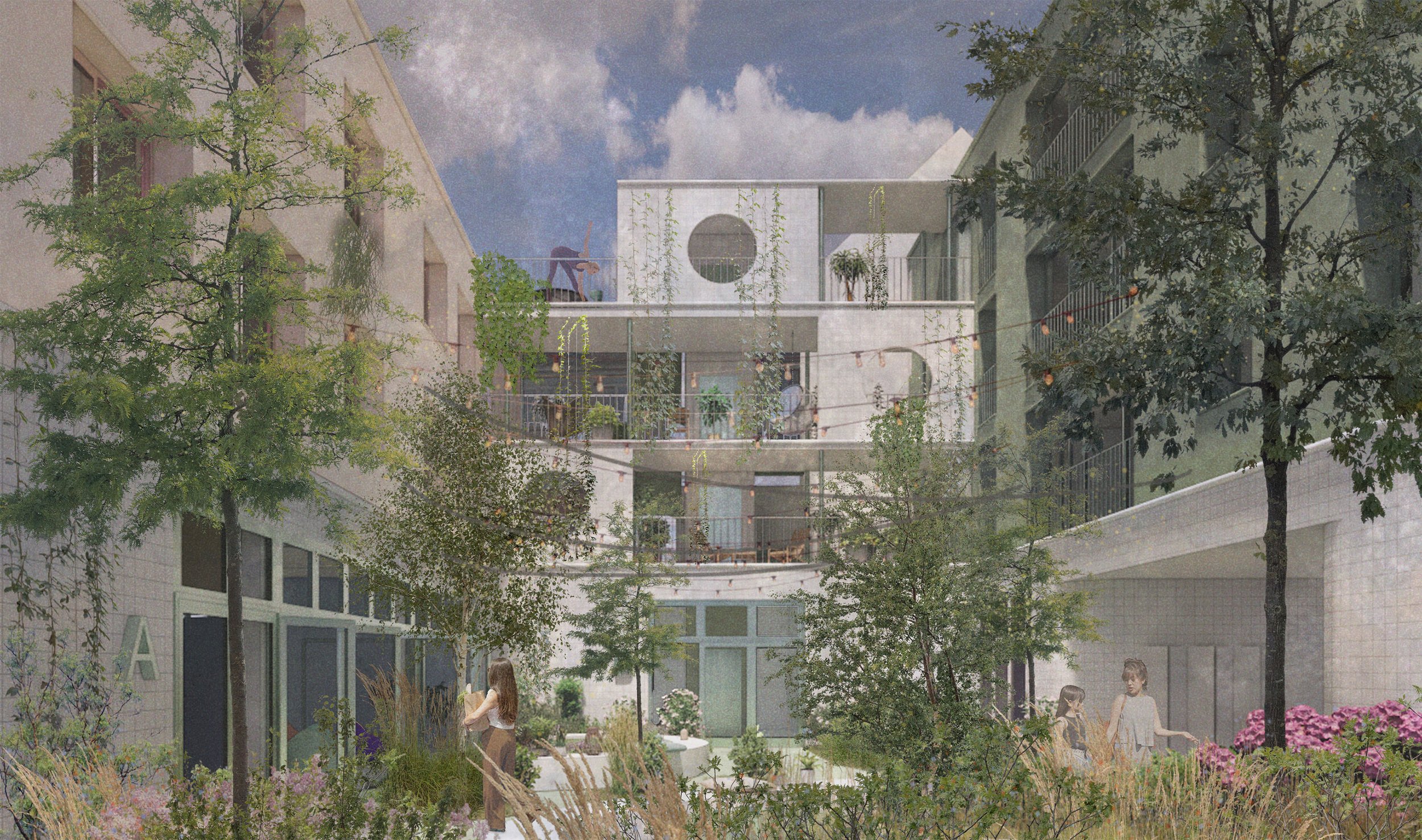
PROJECT
HOUSING10
25 design proposals for city housing were developed by the studio, each project uses, in a unique way,
non -built space to define the morphology, and to structure the built program.
the results were exhibited in a collection of models, figuregrounds, plans and artefacts.
the projects developed the previous ABSTRACT design studies to explore in greater detail the program
for housing 10 families on various small city centre sites.
The sequence of public, collective and private open spaces were developed
including the detailed design for two of the dwellings.
.
click here to see a selection of the proposals
background image : Proposal by Łukasz Danilczuk