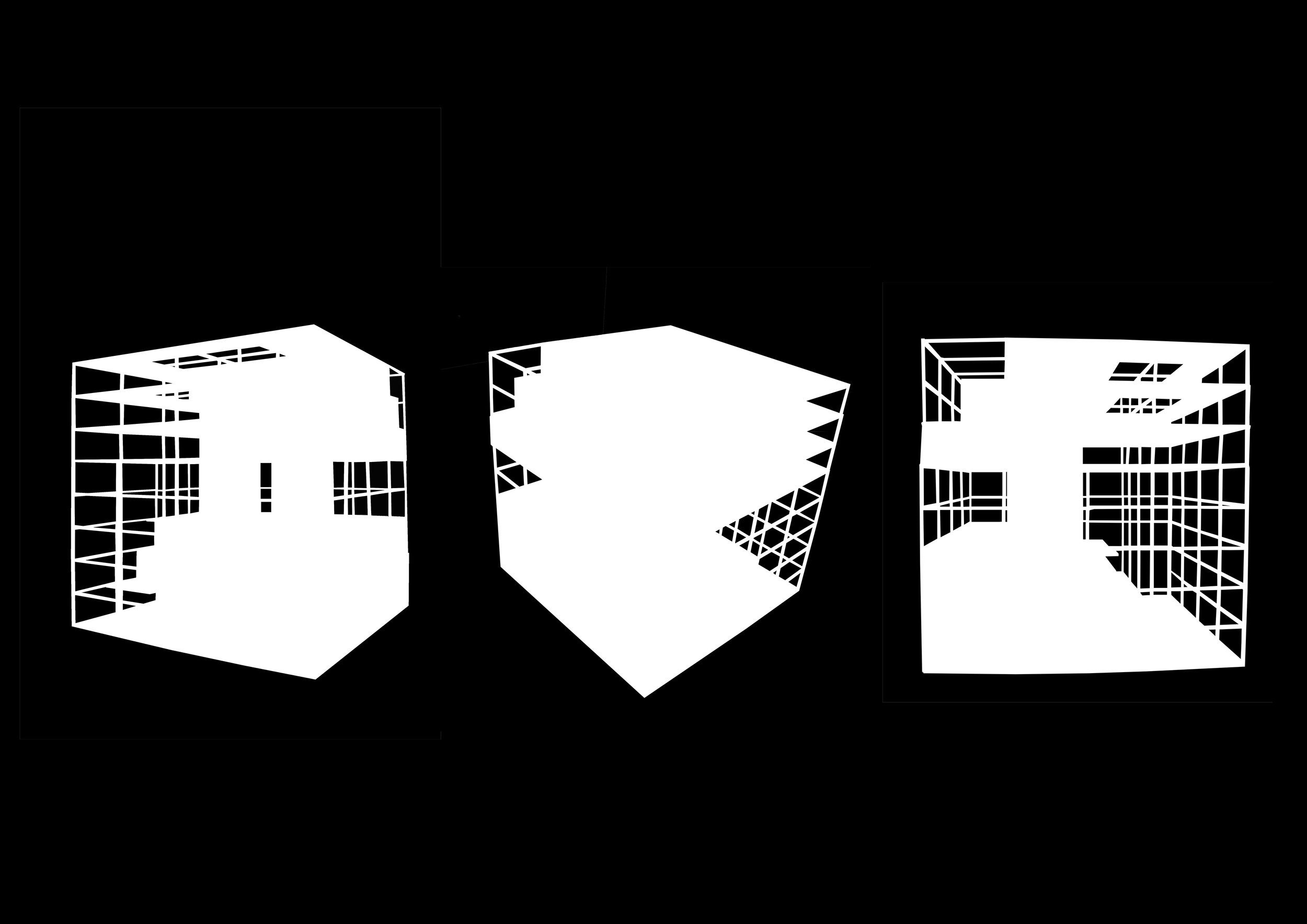
PROJECT
BOOKBOX
23 design proposals for a city library were developed by the studio, each project uses, in a unique way,
non -built space to define the morphology, and to structure the built program.
the results were exhibited in a collection of models, figuregrounds and ‘collective’ plans and sections.
the projects developed the previous ABSTRACT design studies to explore in greater detail the program
for a small city library, located on the boundary of an exiting city park.
The sequence of public spaces , reading rooms, archives, restoration and staff facilities were developed
in tandem with a interdependent structural proposal
.
click here to see a selection of the proposals
background image : abstract image , Bookbox Proposal by Maria Judith Salvador